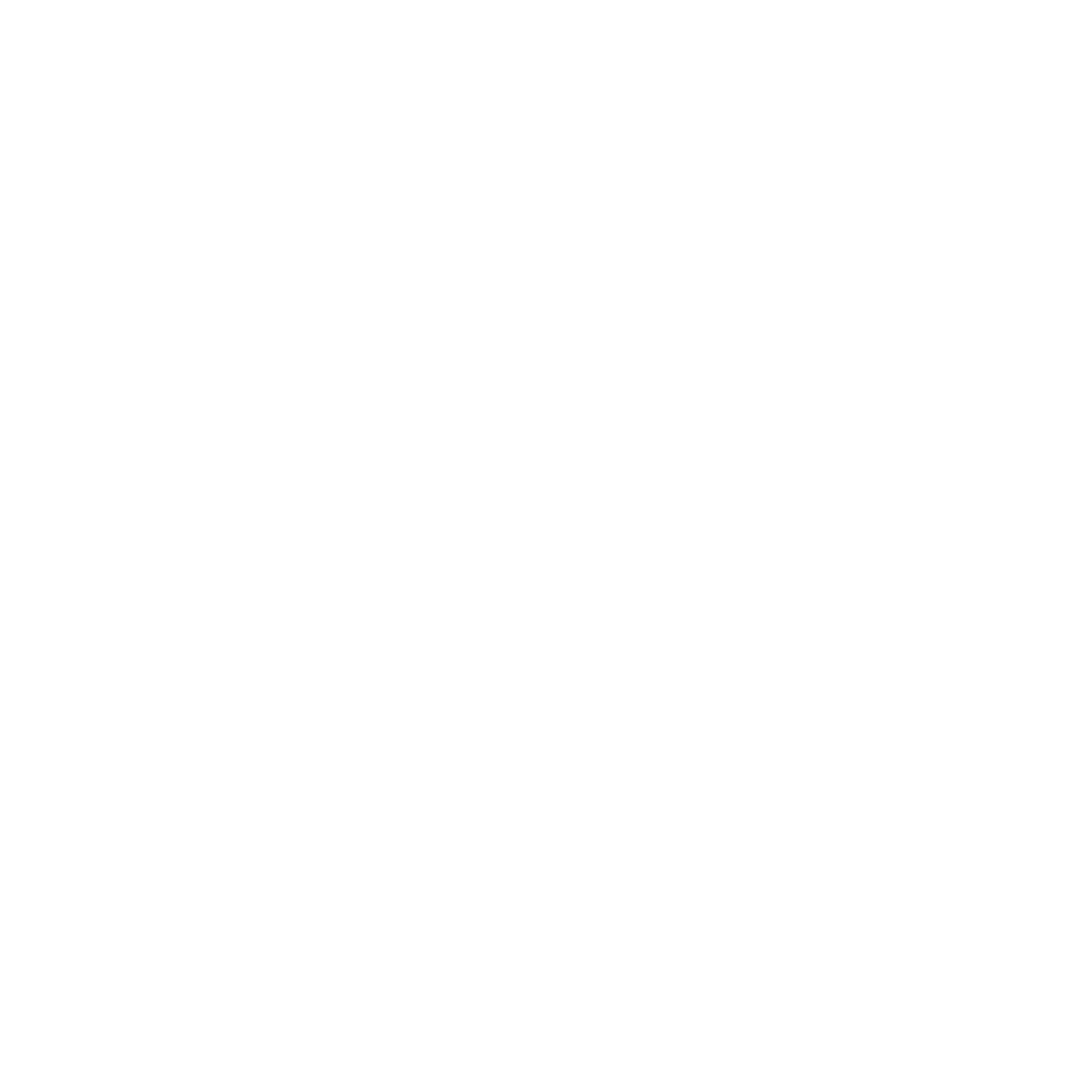The Journey begins with our team listening to your aspirations for a custom renovation or new build.We will assess existing conditions, identify risks and provide a balanced perspective. You will get a proposal with scenarios, working scope, and ball park budget for your project so you understand the required financial, emotional and time commitments in advance.
Our collaborative design approach balances the joy of creativity with the clarity of a well-defined budget boundary. After taking the time to learn what you love, the Design Lead will provide recommendations on everything from floor plans to door hinges. If you aren’t clear on your preferred design style, we will guide you along the journey to ensure that you see what is possible for your project.
No detail of the journey is left to chance. We establish a clear path forward for construction, defined by a fixed price, fixed schedule and detailed task schedule. The Construction Lead performs a comprehensive site inspection at the outset of design and evaluates all design plans as they progress. We navigate the engineering and permit requirements and secure all approvals. For you, this means no surprises.
Good construction is characterized by efficiency, disciplined project management and a focus on quality. Your project is executed by a team of experienced craftsmen and trade partners who are committed to the plan established during the design and planning phases. All labor, materials and trades are scheduled prior to the start of construction,
All RDDNY custom renovations come with a full warranty. Our documented materials and building practice standards ensure that everything is done correctly the first time. At RDDNY, completion means that we all agree that the work is finished. No exceptions.





































